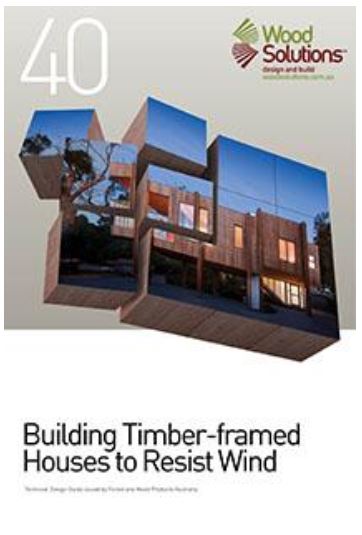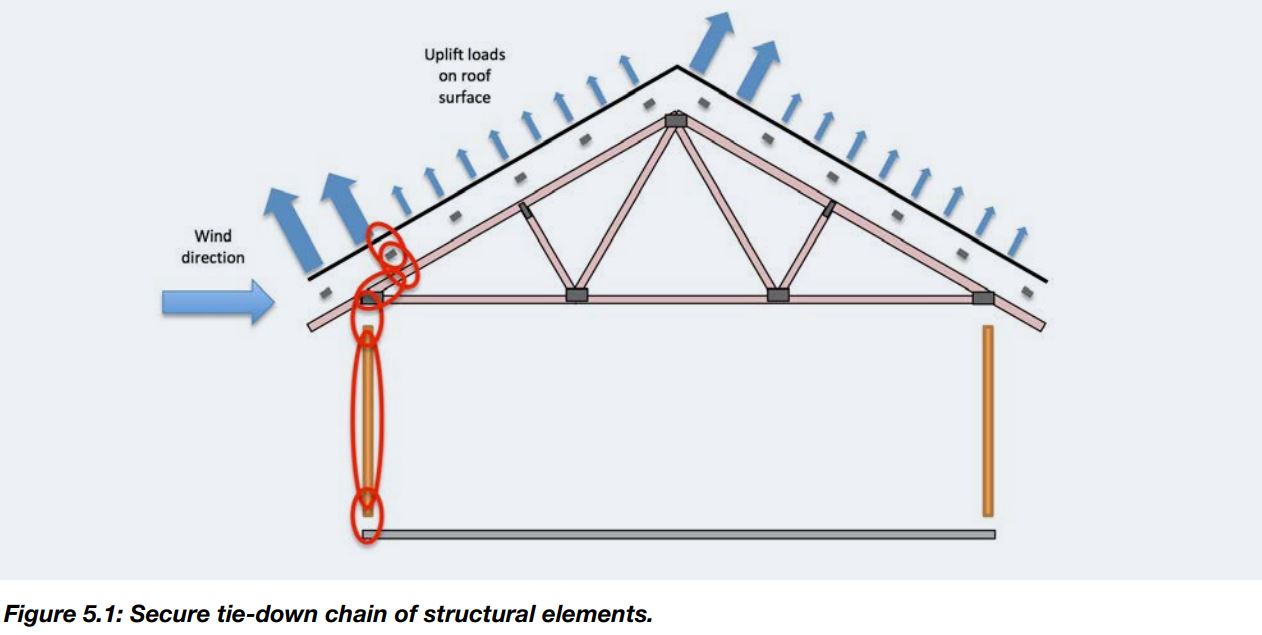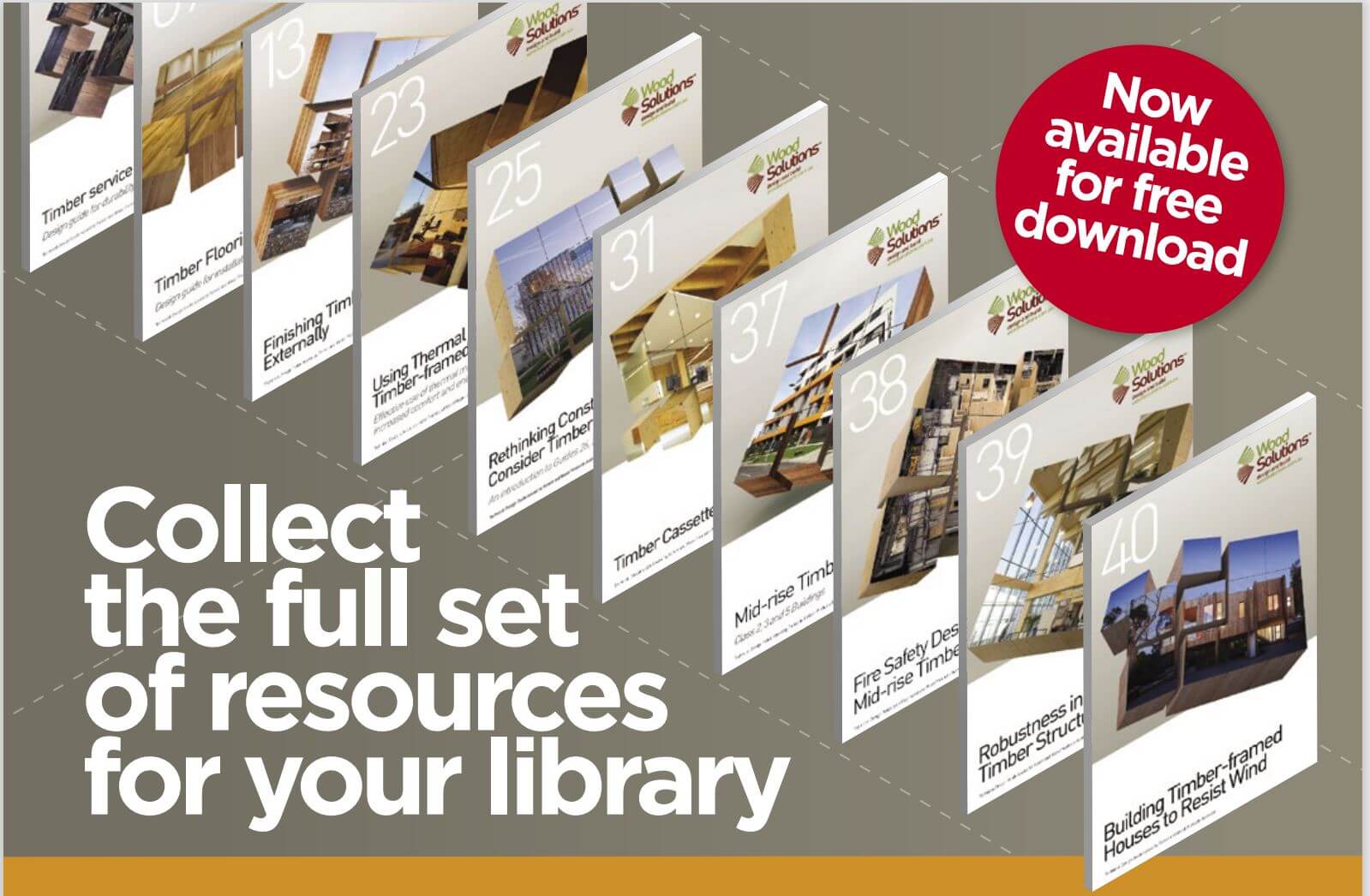This piece was written by FTMA’s Kat Welsh.

What You Need To Know About Building Timber-framed Houses to Resist Wind
Welcome back for the August edition of Design Guides That Matter #8. Where we are showcasing the incredible technical design guides that make up the FREE resources produced by WoodSolutions. For more general information on the design guides, January’s FTMA article has the main insight into what a great resource WoodSolutions has available.
This month we’re focusing on:
Building Timber-Framed Houses to Resist Wind
(40th in the series of guides)

All building structures throughout the world are required to do many things, amongst which is to protect us from the elements of nature, in the safest and sturdiest possible way. Wind, is a considerable consideration when building homes, especially with diverse conditions such as cyclonic weather systems, to take into account in Australia. This guide looks at what the different categories are in Australia, and what is required, considering that houses can still be impacted by severe winds, and weakening cyclones even in areas not thought of as cyclonic.
The intent of building construction in high-wind areas is to ensure the structure has sufficient strength to transfer wind forces to the ground with an adequate safety margin to prevent the collapse of the building and the building being lifted, or slid off its foundations. To resist these forces it is necessary to have:
- an anchorage system, where the roof is connected by the walls to the footings by a chain of connections
- a bracing system to prevent horizontal collapse due to wind forces
- continuity of the system where each structural element is interlocked to its adjoining structural element throughout the building.
Anchorage of the system is achieved by using a variety of connectors. Each connector must be capable of carrying the uplift force, because the ability of the building to resist the wind forces is directly related to its weakest link. (WoodSolutions, Building Timber-framed Houses to Resist Wind).

This guide, goes into details about wind ratings and classifications as well as topography, and terrain categories. It discusses tie-downs in the structure and how if these are not sufficient to resist the uplift of wind, this can be the failing point of house structures.

Taking all these guides into consideration, demonstrates how durable and efficient timber engineered homes can be. If each element is done well, and properly, these buildings can and do meet demands of our needs – heating, cooling, fire, safety design, and standards for extreme weather. These guides in collaboration are the blueprints for Australian housing needs. This guide particularly emphasises all the components that must be taken into consideration, but if designed and installed correctly, can be the solution.

We highly recommend these resources, all instantly at your fingertips, and crafted by experts in this field. Please get on to it! Make the most of the abundance of combined knowledge.
It’s free and easy to register an account with WoodSolutions and then the design guides are also free to access after that. The library is constantly being added to, updated, and are often discussed in WoodSolutions’ webinars, blogs and social media posts.
Follow WoodSolutions on social media for regular news
Our Principal Partners




