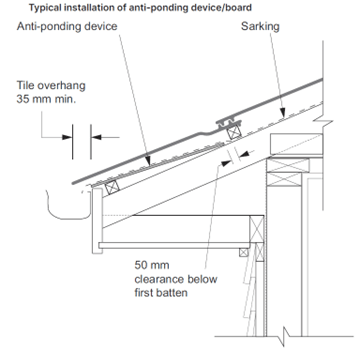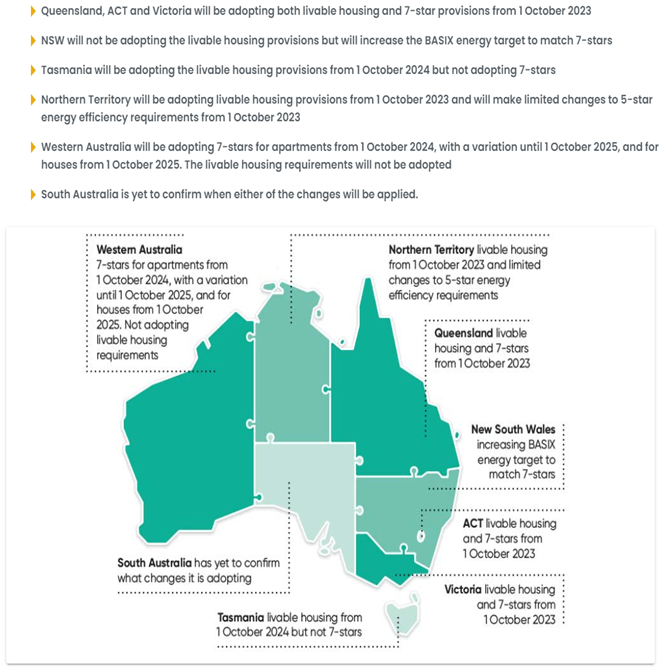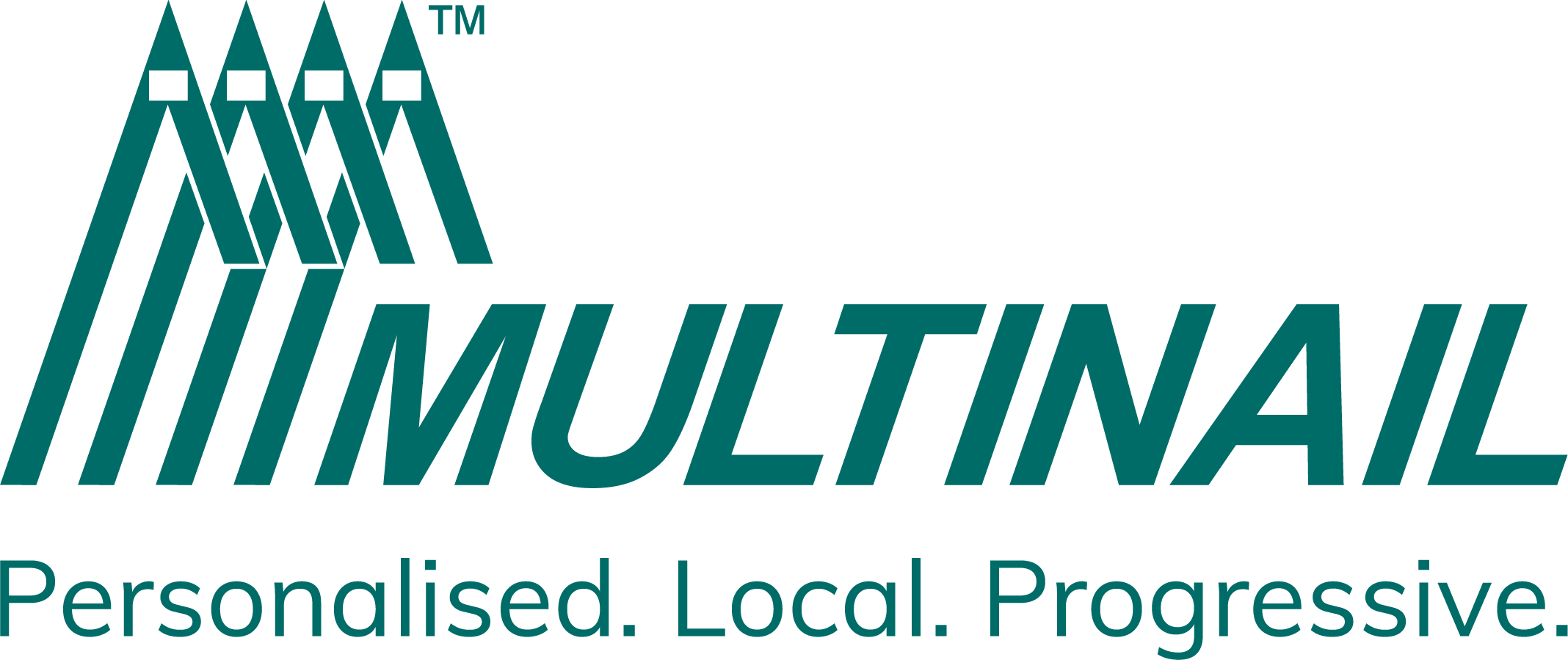
This piece was written and provided by FTMA Principal Partner, MiTek.
NCC the governing document for design performance of structures in our industry has seen significant changes, introduced in 2022 which may impact how we design and detail our structures. Some changes worth noticing are:
1. Volume One now has new Section G7: Liveable Housing Design
This section introduces new requirements to improve accessibility, safety, and usability of spaces in Class 2 Sole Occupancy Units [SOU] i.e Townhouses, Duplex Builds, 3 story walk-up apartments. A few are listed below:
- At least one step free entry to SOU
- Corridors to be min. 1m wide
- Doors to be min. 820mm wide
- Step free sanitary compartment/ showers
- Circulation space to be min. 1200mm wide
These requirements can be easily provided by floor truss systems which allow step down as a part of design – make – build process. Step down in floor trusses compensates in level to provide a flush finished floor
2. The NatHERS complaint energy rating of structures has also been elevated from 6 star to 7 star in NCC 2022 Volume Two: S42C2: Liveable Housing Provisions.
Please contact your builder on potential strategies to this effect.
3. Enhanced clarity on weatherproofing external surfaces and waterproofing internal areas has been provided
- There are now enhanced provisions for connection of DN100 branch drains to mains in floor systems. The required fall of branch drains has now been raised from 1.0% to 1.5%. Consult your builder and plumber to check if a deeper floor system is now required for upper levels in your projects.
- Anti-ponding boards for condensation management in roofs with sarking has also been recommended [Figure 7.3.5 – ABCB Housing Provision]
- Clause 7.2.6 of ABCB Housing Provisions covers installation of roof sheeting only to min. 5° pitch. Though roof sheeting profiles are recommended for pitch as low as 1°, the installation provision does not cover such low-pitched roof systems.
This potentially means that design of low pitch roof trusses would need design intervention in terms of selection of roof cladding and detailing of lap joints.

4. NCC 2022 now allows additional 140×35 and 90×35 F5 or MGP10 plates which may be installed using No14-Type 17 Timber Screws.
5. NCC 2022 now limits the DTS provisions from AS 2870: Residential Slabs and Footings to only Class A, S and M type soils.
For all other type of soils, performance solutions from AS 2870 or AS 3600 are to be adopted. The DTS provision is further restricted to max. 18m span of slab with only one re-entrant corner. This means that foundation design would now potentially need higher engagement from consulting engineers
6. Enhanced clarity on desired fire performance from Class 1 buildings has been provided.
NCC 2019: Volume Two: Clause P2.3.1: Spread of Fire just nominates that Class 1 building should be protected from spread of fire from adjacent allotment and boundary. NCC 2022 H3P1 quantifies this requirement as: the building envelop should be able to resist a heat flux of 92.6 kW/m2 for a period of 60 minutes if the fire is within 900mm of the boundary.
To further support clarity on fire performance, a list of non-combustible external wall cladding materials along with relaxation materials has been added to NCC 2022.
7. Fundamental changes in presentation of Volume Two now aligns it closely with Volume One.
- Section H of Volume One is now ‘Section H: Housing Class 1 and Class 10’ in Volume Two.
- Section I of Volume One is now ‘Special Use Buildings’ which was Section H in NCC 2019
- All DTS provisions of Volume Two are now migrated to ‘ABCB Housing Provisions Standard’ which is the newest edition to ABCB Standard Suite of ‘ABCB Liveable Housing Standard’ and ‘ABCB Structural Software Protocol’
This DOES NOT mean that a house can now be designed using ABCB Housing Provisions only. Both Volume Two and ABCB Housing Provisions are to be read in conjunction as all limitations, verification methods and performance requirements for DTS provisions are still listed in Volume Two: Section H.
8.Volume One and Volume Two now use a standard referencing system.
Example: H2P3 in Volume Two means Section H – Clause 2 – P: Performance Requirement – Sub Clause 3
There are many other references used such as O: Objective Statement; F: Functional Requirement, V: verification Method, D: DTS Provision; P: Performance Requirement and so forth.
Additional explanatory notes and references towards right margin of the pages have been added for easy cross-referencing to NCC 2019.
While there is a push for liveable, safer, and sustainable housing, there is a learning curve ahead of us.
Being mindful of the changes and collaborations are the key to adaptation of NCC 2022.
HIA has very thankfully created a map (see below) regarding the critical dates when various provisions of NCC 2022 come to effect in different states and territories.

What this means for you and for further exchange of information, please discuss with your industry timber design specialists.
Our Principal Partners



