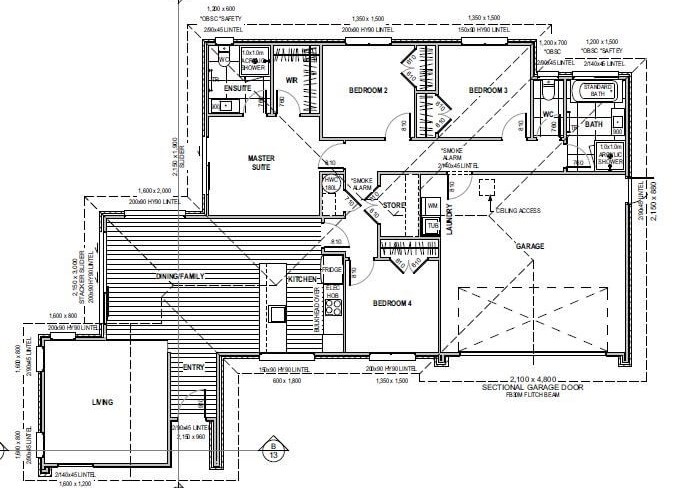NZ is a land full of timber. We have a natural propensity in our national prescriptive building code to use more than our Australian cousins. It is my view that cladding manufacturers in NZ have also a role to play with their default “nogs at 800 ctrs” being the most common approved structural cladding fixing.
More often than not NZ designers will design Walls, Trusses and increasingly floor trusses from start to finish. In Australia it appears from the outside there is a more traditional split between a, specific roof, wall and floor truss designer. Not saying either is right – just different.
NZ default truss setup allows for trusses generally at 900mm centers using the same 90×45 mm base material. In Australia I see trusses commonly at 600mm centers.
I have looked at plants in Melbourne and Brisbane in the last two years, I see it more common in Australia to use 35mm timbers with single rows of nogs, dowels or steel rods.
Having considered the differences I have observed that timber systems designing in its scope is not fundamentally different in the end result.
To compare detailers productivity in NZ I have traditionally looked at m3 of timber put into the job. A standard house in NZ would be 12m3 – 8m3 prenail frames and 4m3 trusses. Our measurement systems of Optiflow or Production Manager report on actual timber size eg 90×45 finish exclusive of waste.
It is typical for most large corporate companies to look at their National design resource at m3 produced on an average week of 45 hours worked.
Differing Designer Types
Over the years I have sought to provide an accurate analogy for Timber Systems Designing. The best I can come up with is a Car Race where the track and its conditions are unknown.
Some tracks are very fast and require speed. Some tracks are full of pot holes and jumps. Some tracks have logs in the road and where mental grunt to complete the race.
Designer Type Tractor
Same speed all day every day no matter the track conditions
Super reliable
Able to remove obstacles with ease
Designer Type Formula 1
Great in a straight line and speedy corners
Crashes into logs regularly
Often under 30 years old
Designer Type Rally Car
Copes with Bumps in the road
Copes with jumps
Knows when to stop racing to avoid catastrophic failure
Categories of Works to be Designed
In order to get the best out of each designer as part of a wider team, management needs to consider who gets what work?
Level 1 Work

Group Housing single level
Simple mono slope housing
Some ceiling complexity with vaulted areas and scissor trusses
Level 2 Work

Complex single Level
Two Storey
Architectural in intent
Steel and Structural considerations
Level 3 Work

Full Commercial works with many disciplines – HVAC, Fire Structural
Award Winning Residential
Additions to existing
Large amounts of Structural Steel
Who Gets What Work?
In order to get the best out of your designer team you need to get them doing what they enjoy. Formula One Cars are built for speed. They get frustrated having to slow down for answers from the architect – so give them work they do not need to brake for. Still stretch them from time to time.
Tractors, will plod along all day and are happiest left working alone with the odd technical problem to resolve with engineers or architects.
Rally cars will need a mix of works to get them interested. Give them a couple of difficult jobs with problems to solve and the odd flat out speed job for a mental rest.

Target NZ Output

My plant from 2017 looks like the below with each detailers weekly average in bold.
Designer 1 Designer 2 Designer 3 Designer 4

Other Considerations
Too often designers are asked to perform tasks that are not core functions of their role. Front and Back office functions can be performed by an office resource or automated through factory software technology.

Summary
By providing the right kind of work to the right individual on a consistent basis, you will get the best performance from your design team. You can expect monthly variations more than 30%. Overall you will see consistent patterns whereby you can set your designers up for high output success with low remedial.
By removing work that is not designing and getting a lower value labor unit to perform these tasks, you can further improve your output.
This edition of Biz Buzz was written by Pete Bevington, Business Relationship Manager of Oregon ITM Building Supplies.
