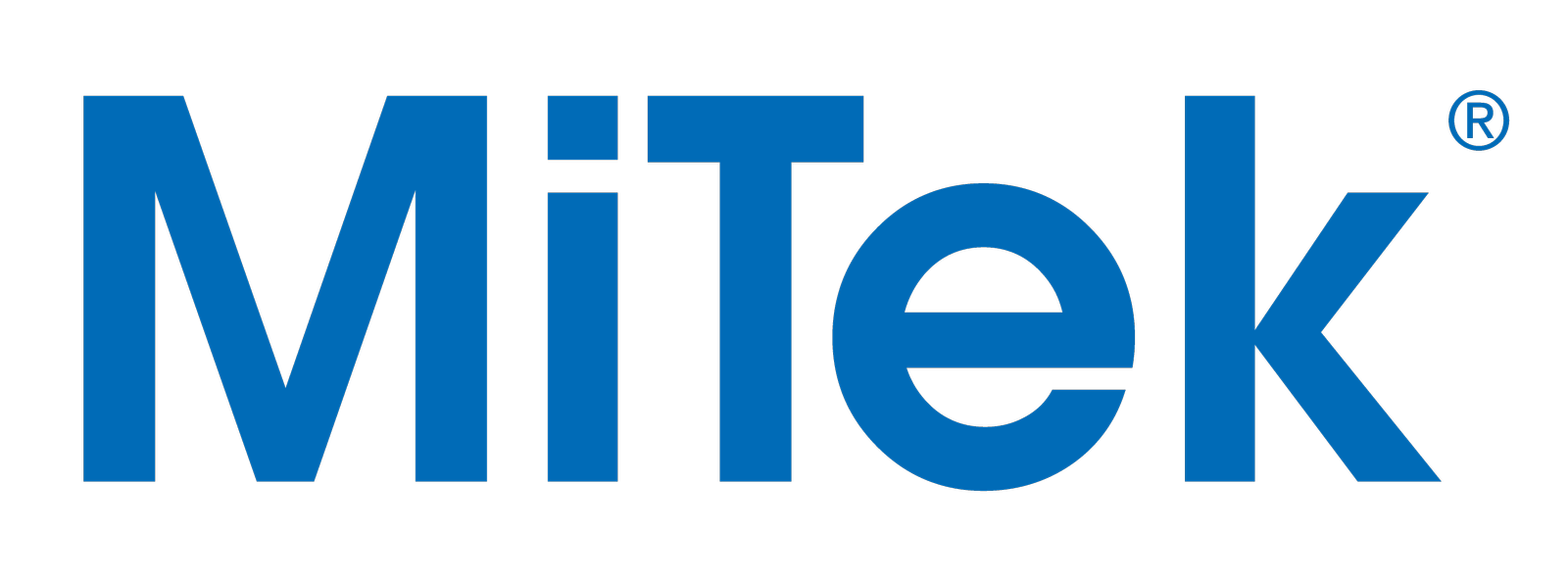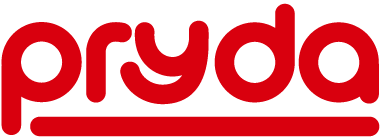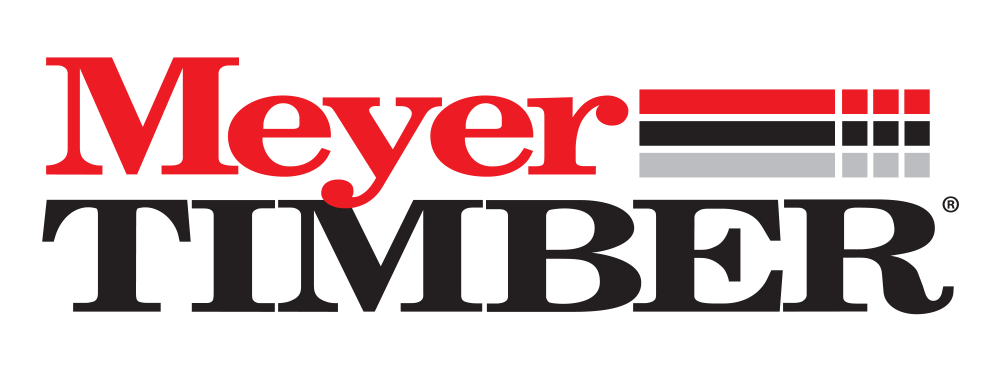
This piece was written and provided by FTMA Strategic Partner, Meyer Timber.
The meyBRACE portal frame system has been a trusted solution for over a decade. As homes evolve with open-plan designs and larger windows, especially on the ground floor of two-storey houses, traditional wall bracing becomes more challenging. Recognizing this need early on, Meyer Timber designed and installed the first timber portal in Riverwood, NSW, in 2013. Today, the meyBRACE solution has significantly advanced, offering a pre-fabricated kitset tailored to each project, complete with all necessary components, including tie-down anchors.
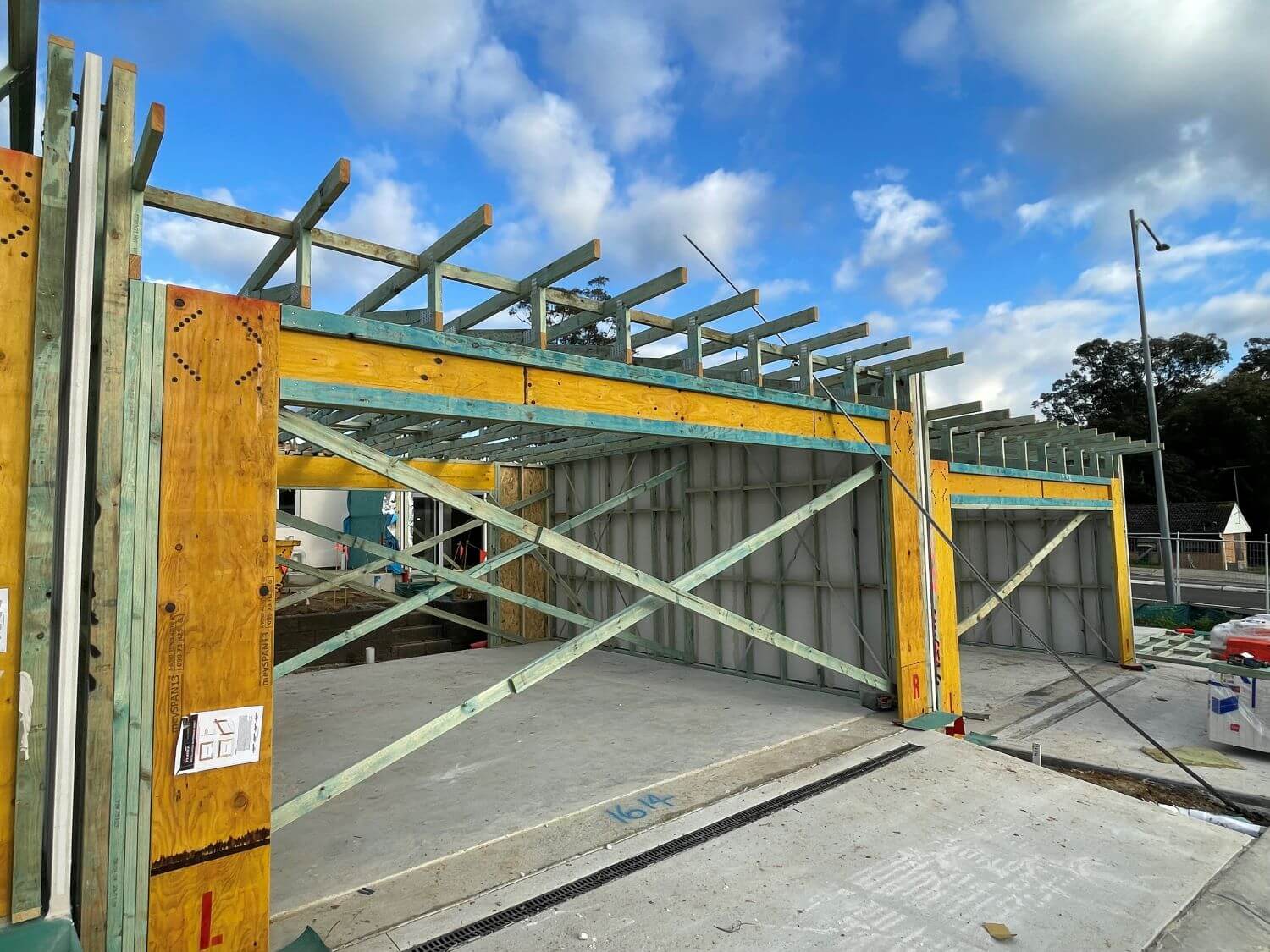
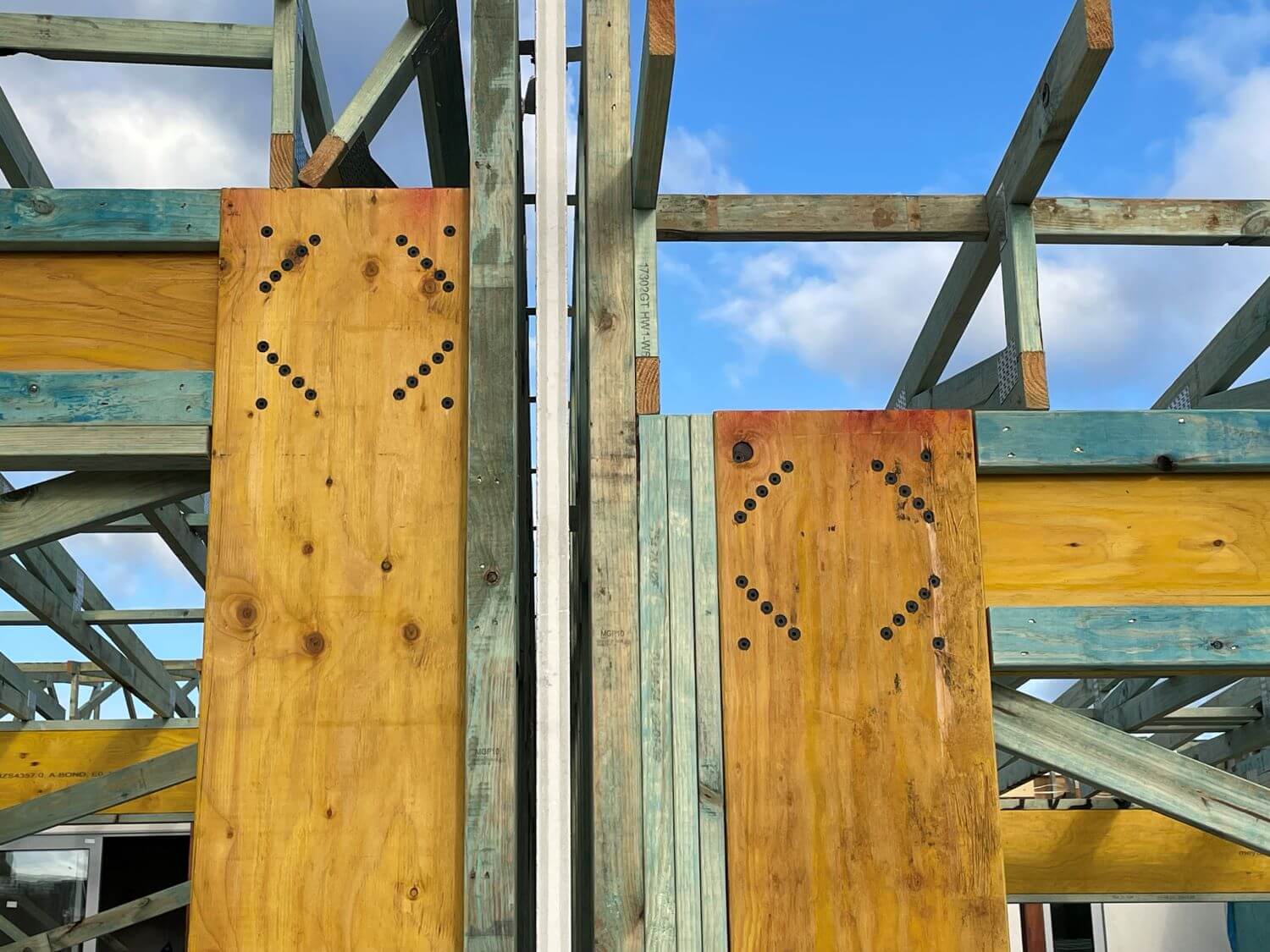
Each standard meyBRACE kit comes with detailed design capacities and an available pricing sheet for easy inclusion at the quoting stage. The system boasts several advantages over traditional bracing methods, including standard screw bolt tie-downs and ample space in columns and lintels for running services. Its high bracing capacities and seamless integration with the rest of the wall frame have led to increased adoption among fabricators. Explore the attached materials to learn more about the benefits and growing popularity of the meyBRACE portal frame system.
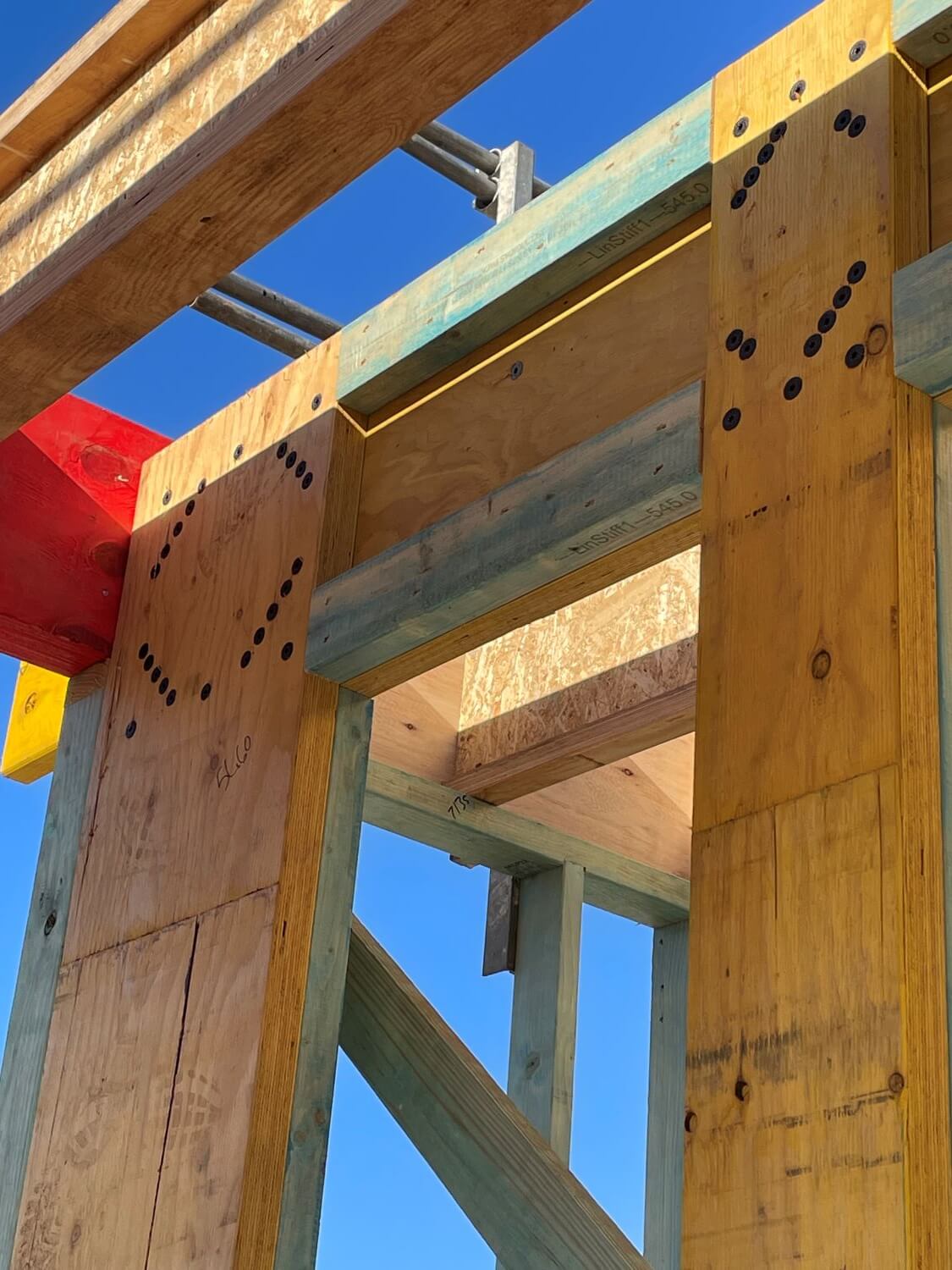
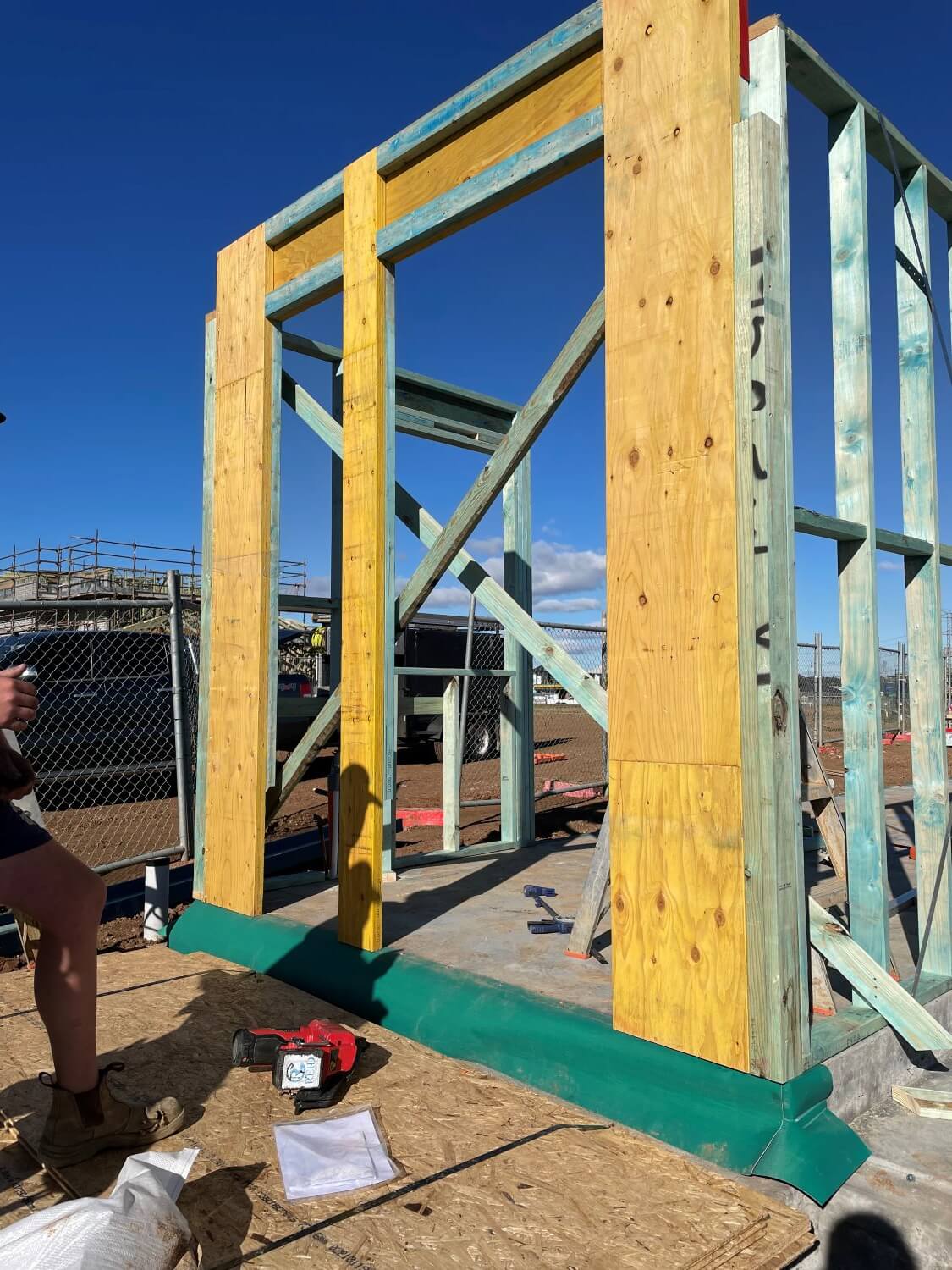
Our Principal Partners
