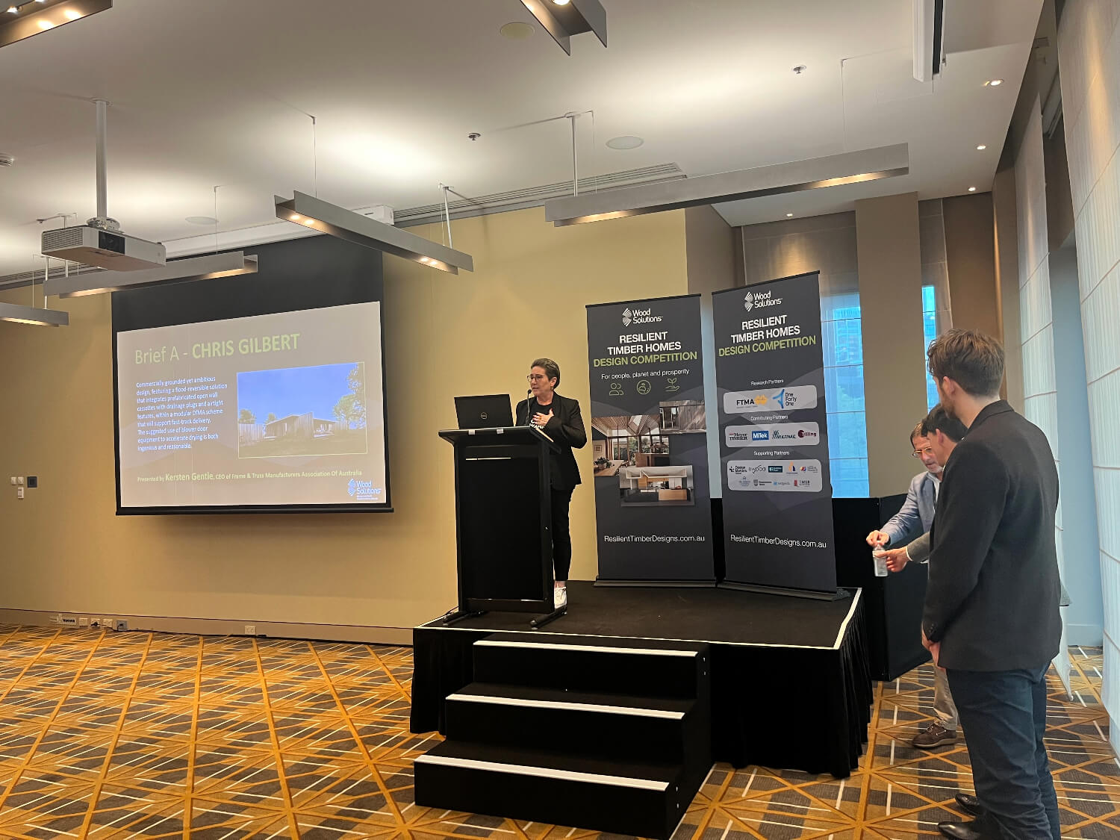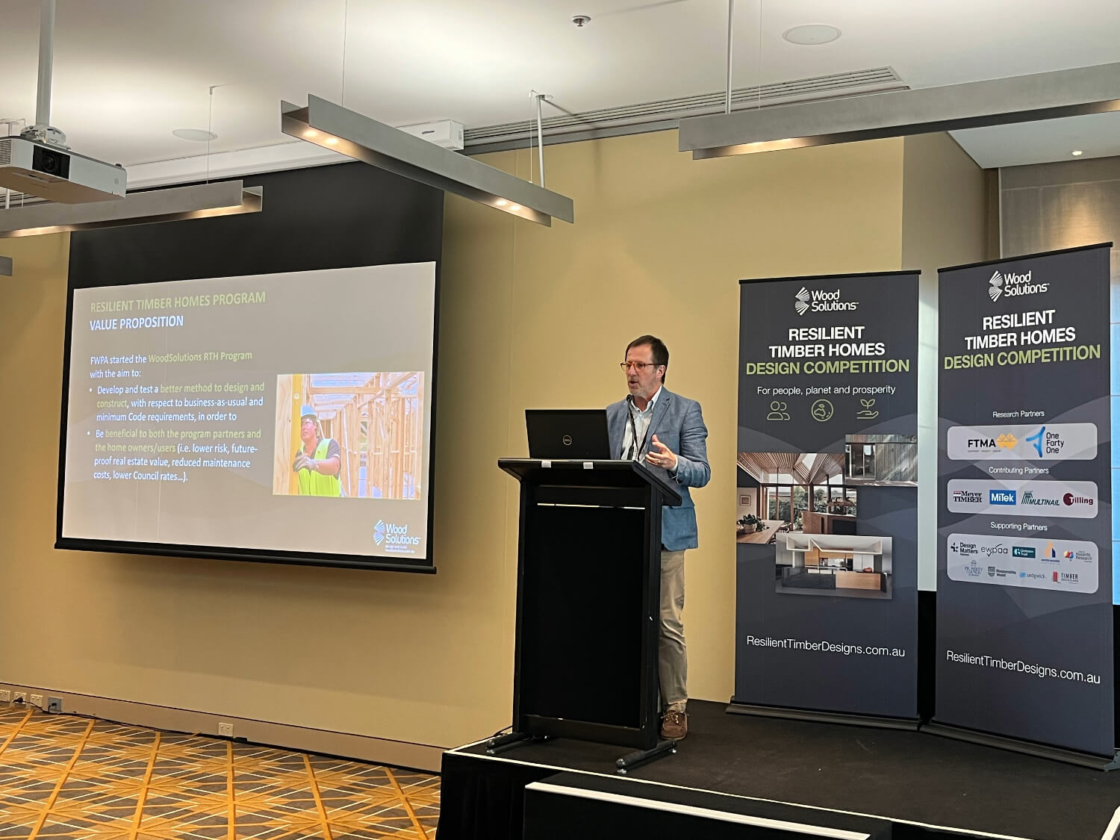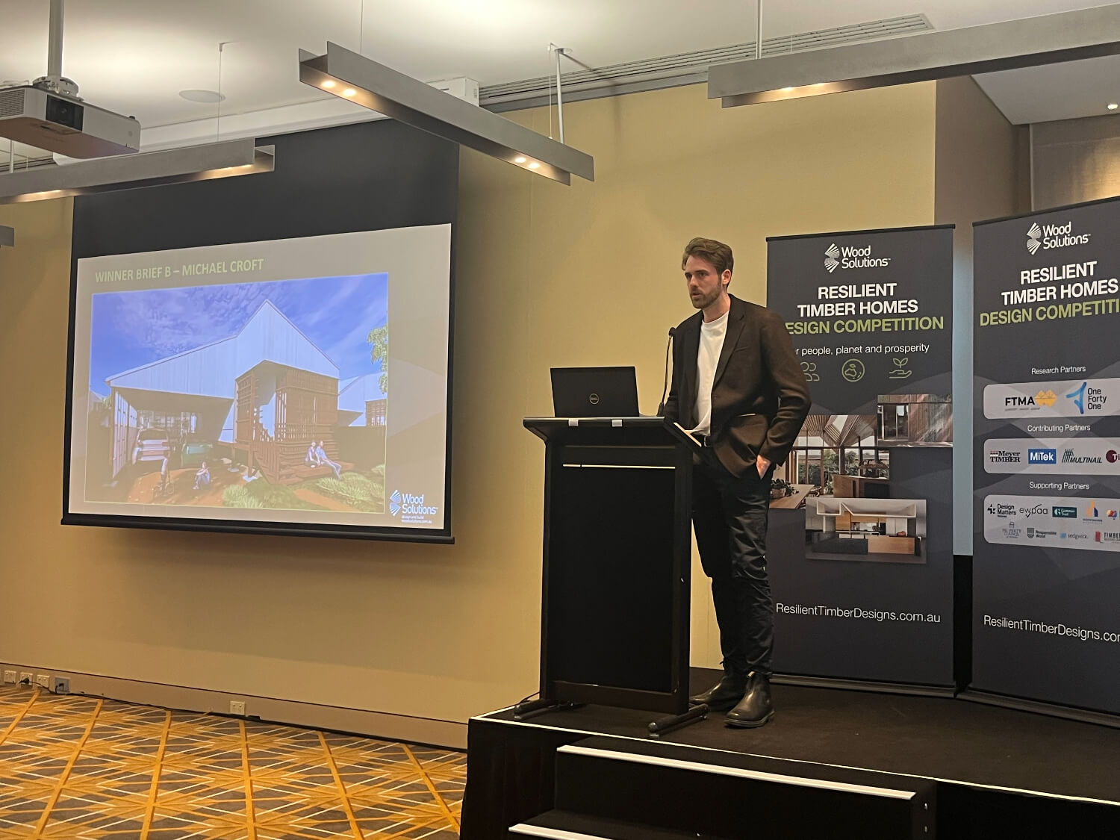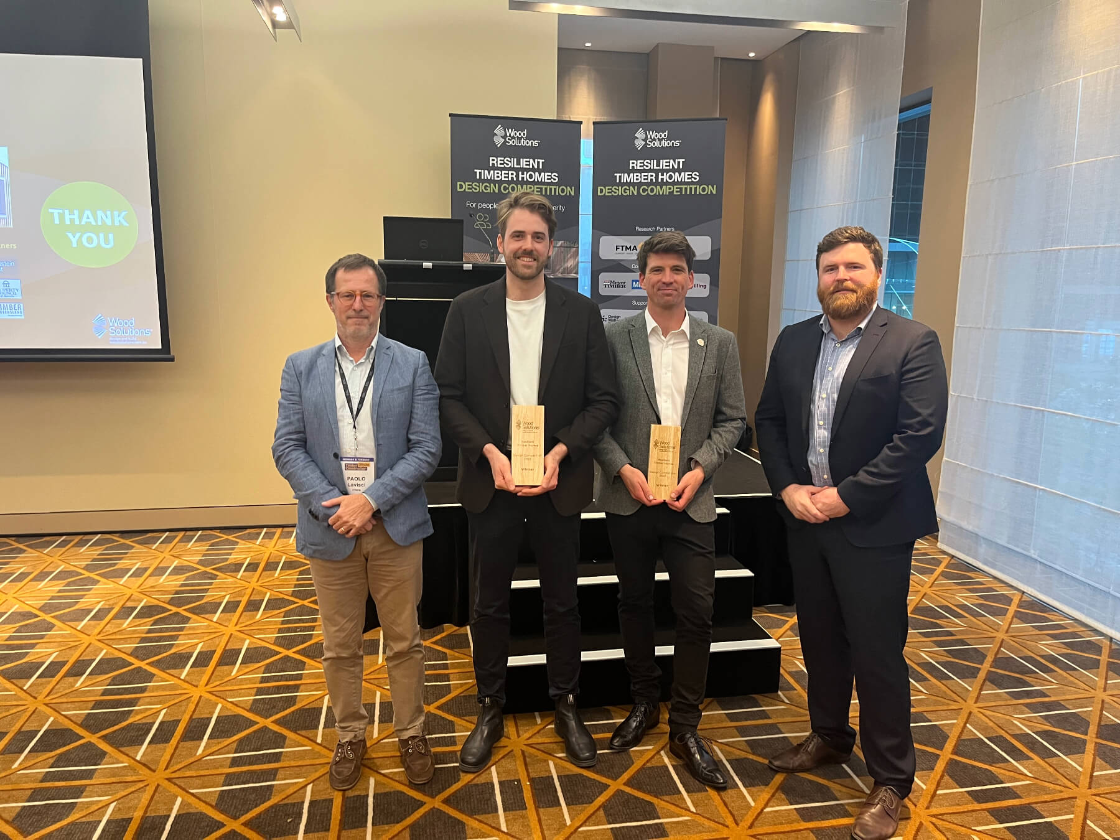The Woodsolutions Resilient Timber Homes Design Competition recently announced the winners, revealing groundbreaking designs that prioritize flood resilience and sustainability. Winning entries featured innovative solutions like flood-reversible designs using prefabricated open-wall cassettes, moisture management systems, and advanced timber construction methods. These designs serve as a demonstration of the potential of timber-based construction in flood-prone areas. The competition highlights the importance of sustainability and adaptability in modern architecture, providing valuable insights into future building practices aimed at addressing environmental challenges while promoting resilient and eco-friendly housing solutions.
Chris Gilbert’s design submission for Brief A stands as a testament to ingenuity and sustainable construction. His technical report unveils a pioneering approach to timber-based structures. Gilbert seamlessly integrates modular prefabrication with flood-resistant features, ensuring both speed of delivery and durability in the face of environmental challenges. His use of blower door equipment for accelerated drying showcases a cost-effective solution.


The design also draws from timber industry practices, integrating moisture-removing graded bottom plates and ‘air-tight’ features with removable air ‘plugs.’ Additional elements like suspended floors, Hiandri bottom plate packers, and PGA-vented wall battens enhance moisture removal and ventilation. Gilbert’s design exemplifies the future of eco-friendly architecture, offering inspiration and a practical blueprint for sustainable construction in an ever-changing world.
The design competition submission from Chris introduces an innovative ecosystem called Candour, which extends beyond crafting resilient timber homes for Mount Gambier. Candour represents a transformative system of architectural prefabrication, simplifying the process of designing and constructing timber buildings across diverse Australian regions. Developed by Archier, Candour streamlines workflows for architects and builders, offering certainty throughout the construction process. The system’s real-world benefits are already evident, as multiple projects have successfully utilized Candour’s prefabricated components. It’s a remarkable contribution to the evolving landscape of timber design and resilience.


As the winner of Brief B, Michael Croft’s design concept for “The Floodable Queenslander” is a tribute to innovation in sustainable architecture. The project prioritizes efficiency, with a site configuration and form guided by passive design principles. It maximizes solar orientation, natural light, and ventilation while adhering to planning requirements. More than just a house, it’s a socially and environmentally conscious home, seamlessly integrating into its local context. The elevated structure and thoughtful landscaping create a harmonious relationship with the environment, fostering community engagement.
What sets this design apart is its adaptability. It offers a flexible framework for occupants to modify the building over time, utilizing sustainable building systems. Additionally, the project incorporates innovative timber construction techniques for low-carbon, efficient outcomes. Notably, this resilient house rises above flood levels while maintaining a strong connection to the ground, demonstrating its ability to adapt to changing climatic, social, economic, and regulatory demands. It’s a remarkable showcase of sustainable design for the future.
The journey of these projects does not necessarily end with the competition. The Resilient Timber Homes program’s research partners were the Frame & Truss Manufacturers Association of Australia and OneFortyOne. They each retain the right to commission the winners to develop full construction drawings and accompanying reports to build these homes and ensure that the designs will make a lasting impact on the way Australian timber homes are conceptualized and built.
For more information or to enquire about next steps of the Resilient Timber Homes program please contact Program Manager,
Paolo Lavisci at Paolo.Lavisci@woodsolutions.com.au

Our Principal Partners



